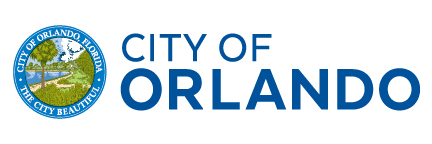| | | | | | | |  | CITY OF ORLANDO
AGENDA ITEM
|
|
| | | | | | | |
Items Types: Economic Development
| For Meeting of: 9/26/2016
| | District:2,3,4 | On file (City Clerk):Yes |
|
| | | | | | | | | Subject: | Meeting Minutes and Approving the Actions of the Board of Zoning Adjustment - August 23, 2016 | | Summary: | Accepting BZA Recommendation of Approval and Granting Final City Approval:
|
Case No.
|
Name/Address/Location
|
Description
|
District
|
|
VAR2016-00066
|
1130-1170 S. Semoran Blvd. (±3.62 acres) (west side of S. Semoran Blvd./SR 436, between Pecos St. and LaCosta Dr.)
|
A. Design Variance to allow ground signs to exceed 6 ft. in height; and
B. Variance of 66 sq. ft. to allow 116 sq. ft. of total sign area, where a maximum sign area of 50 sq. ft. is allowed in the O-2/AN/SP zoning district.
|
2
|
|
VAR2016-00088
|
1100 W. New Hampshire St. (±0.20 acres) (south side of W. New Hampshire St., between Reading and N. Westmoreland Drs., in College Park)
|
A. Variance of ±5.5 ft. to allow the posts of an attached pergola ±0.5 ft. from the west side lot line, where a minimum 6 ft. side setback is allowed;
B. Variance to retain an existing driveway and apron, where a reduced width driveway and apron are required; and
C. Variance of ±0.5 ft. to allow retention of an existing front house encroachment, where a minimum of 25 ft. front setback is required.
|
3
|
|
VAR2016-00081
|
918 Floral Dr. (±0.24 acres) (east of Garden Plz., west of Floral Dr., north of Illinois St., and south of Weber St.)
|
Variance of 6.7 ft. to allow for the required parking space to encroach into the front yard setback, where the required parking space is required to be behind said setback.
|
4
|
|
VAR2016-00084
|
2600 S. Orange Ave. (±0.52 acres) (southwest corner of S. orange Ave. and W. Jersey St., north of W. Michigan St.)
|
A. Six (6) design variances related to retention of the existing building and general site layout; and
B. Three (3) regular variances tied to south and rear buffers, and retention of the existing drive aisle in front of the restaurant.
|
4
|
|
VAR2013-00087
|
435 Purdue St. (±0.15 acres) (north of Purdue St., south of Baker St., east of Delaney Ave.)
|
Variance to enclose a projecting carport in the Traditional City Overlay district.
|
4
|
All of the Staff Reports concerning the aforesaid cases can be found at http://www.cityoforlando.net/city-planning/board-of-zoning-adjustment | | Fiscal and Efficiency Data: | N/A | | Recommended Action: | Accept the meeting minutes and approve the actions of the Board of Zoning Adjustment for the Meeting of August 23, 2016. | | Contact: | Ed Petersen, x3412 |
|
| ATTACHMENTS: | | File Name | Description | Type | | BZA2016-08Minutes.pdf | August 23, 2016 BZA Minutes | Backup Material |
|
| | | | | | | |
 "Enhance the quality of life in the City by delivering public services in a knowledgeable, responsive and financially responsible manner." |
|
|